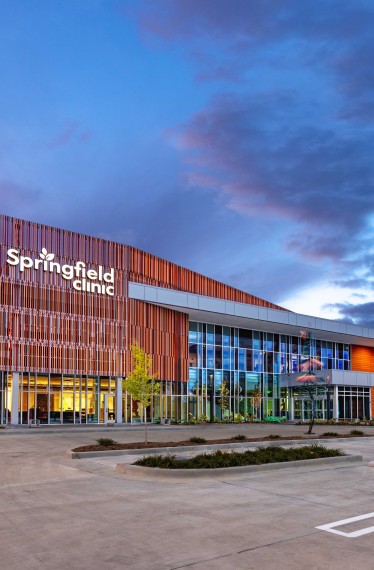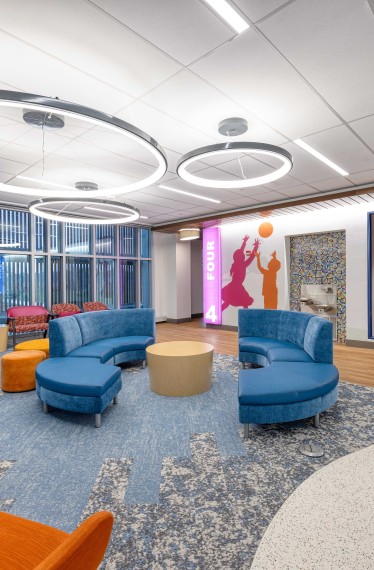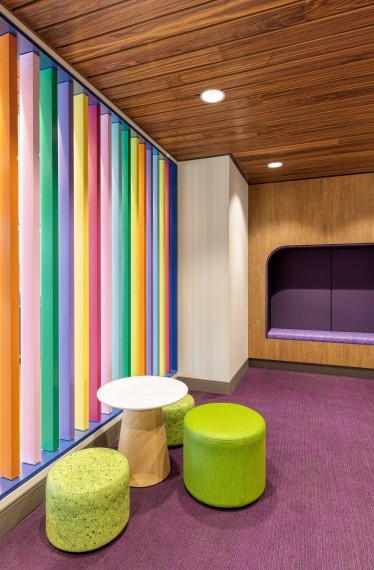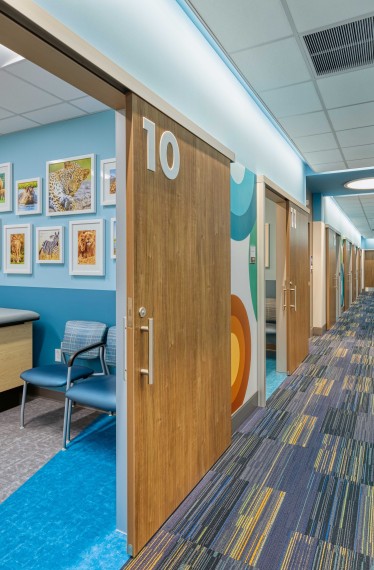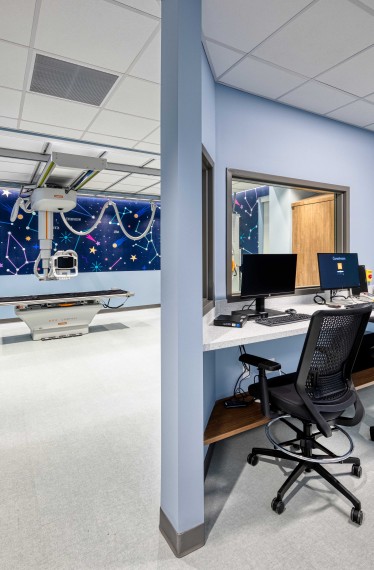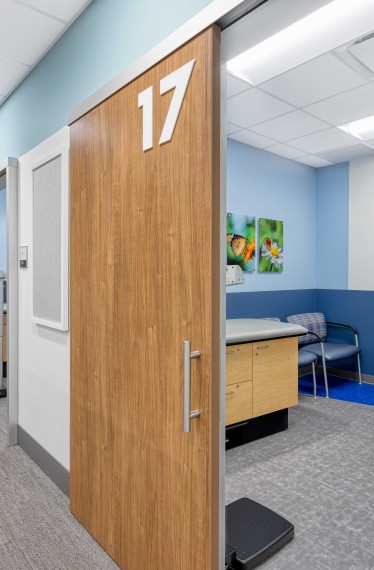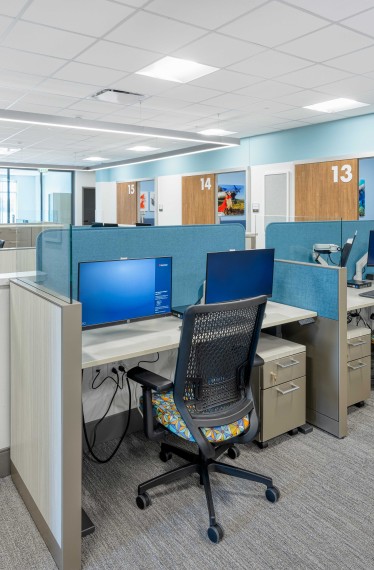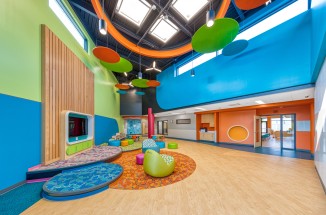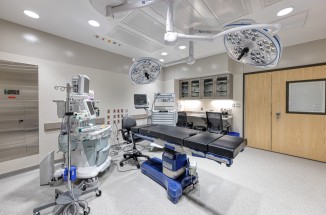Springfield Clinic Pediatrics
The new Springfield Clinic Pediatrics facility is designed to offer specialized care for children in a comfortable and welcoming setting. With two floors spanning a total area of 21,300 square feet, it provides a range of services and spaces to meet the needs of patients and staff alike.
The facility's layout is organized into four pods across the two floors, adopting an "on stage / off stage" approach to exam and procedure rooms. This includes dual-sided exam spaces for easy access from patient halls and staff areas. Supporting spaces such as radiology, meeting rooms, and integrated lab services are also provided within the pods, along with breakroom space.
The project was a collaboration between two architectural firms, with Farnsworth Group handling construction documents for the core and shell, as well as construction administration services. Completed on time and within budget, the facility has received positive feedback from both the client and users.
