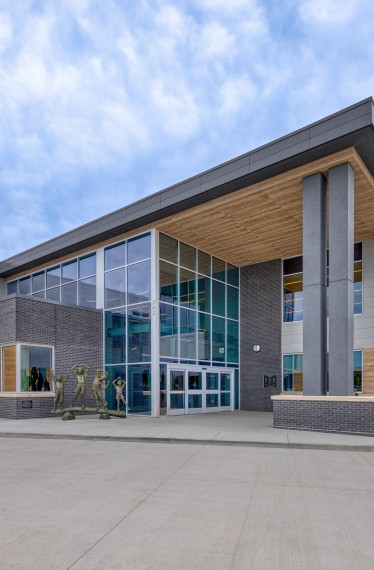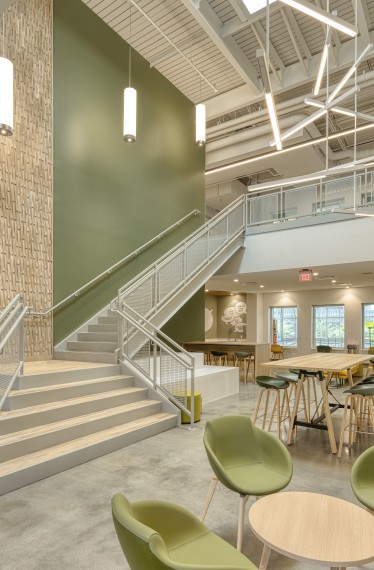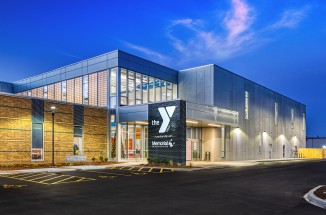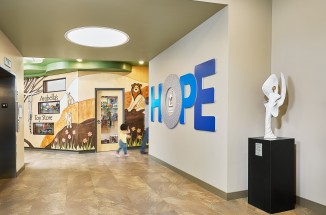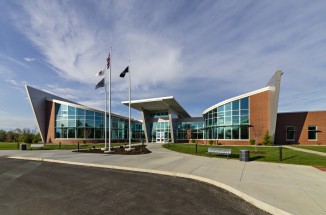YMCA Realizes 'Welcome to All' Vision in New Facility
The Bloomington-Normal YMCA set a vision to build a welcoming, inspiring, and uplifting place that would foster youth development, enhance healthy living, and unite everyone in social responsibility.
YMCA CEO BJ Wilkens noted the YMCA and Farnsworth Group used a 'universal' design in the architecture of the building, with an emphasis on making the facility as accessible as possible.
“Universal design.. essentially takes the Americans with Disabilities Act code and puts it on steroids if you will,” Wilkins said. “If a hall has to be six feet wide we make it seven feet wide. If a doorway has to be 32 inches, we made it 36 inches.”
Amenities for this $23 million, 70,000SF facility includes:
- chapel
- warm water/recreational pool with an indoor splash pad
- eight lane 25 yard competitive swimming pool
- walking/jogging track
- gymnasium with four indoor basketball courts
- best-in-class wellness center
- cycling studio
- two group exercise studios
- outdoor group exercise terrace,
- teen/intergenerational room,
- community meeting spaces
- youth/family adventure space
The YMCA also houses the Easter Seals of Central Illinois that includes 7,000 SF of specialized therapy rooms, an applied behavior analysis (ABA) gym, a sensory/motor skills gym, ABA classroom, and counseling rooms.
