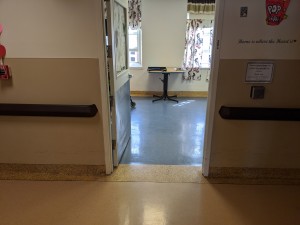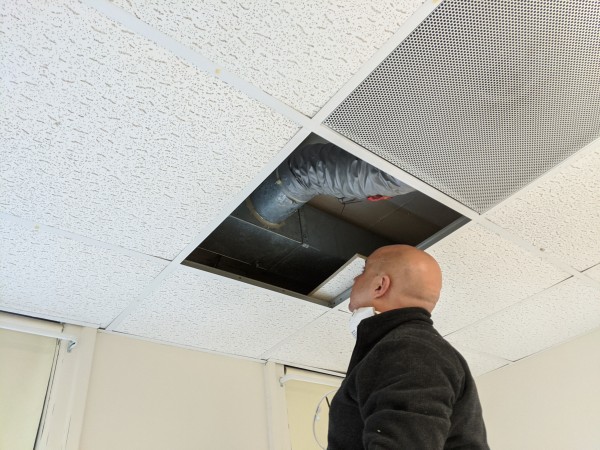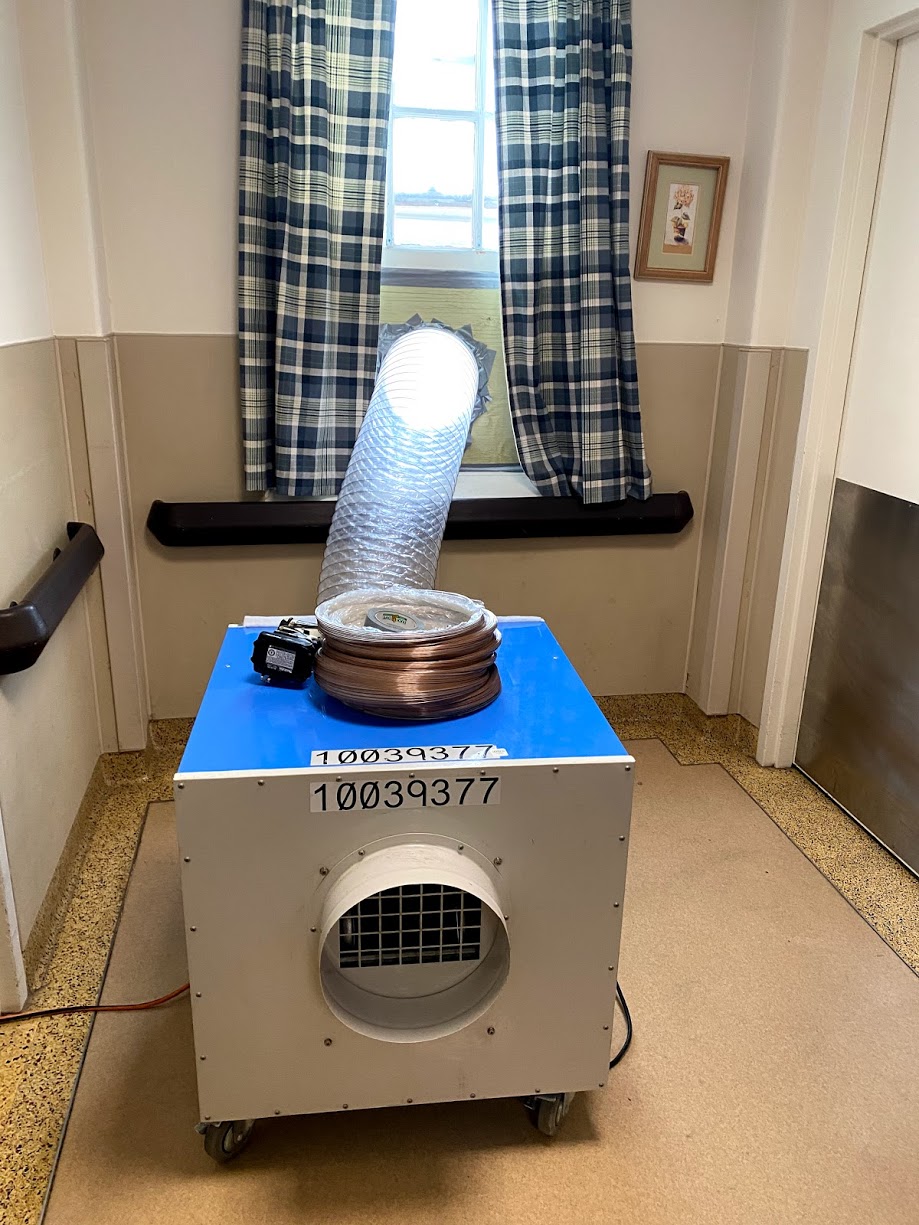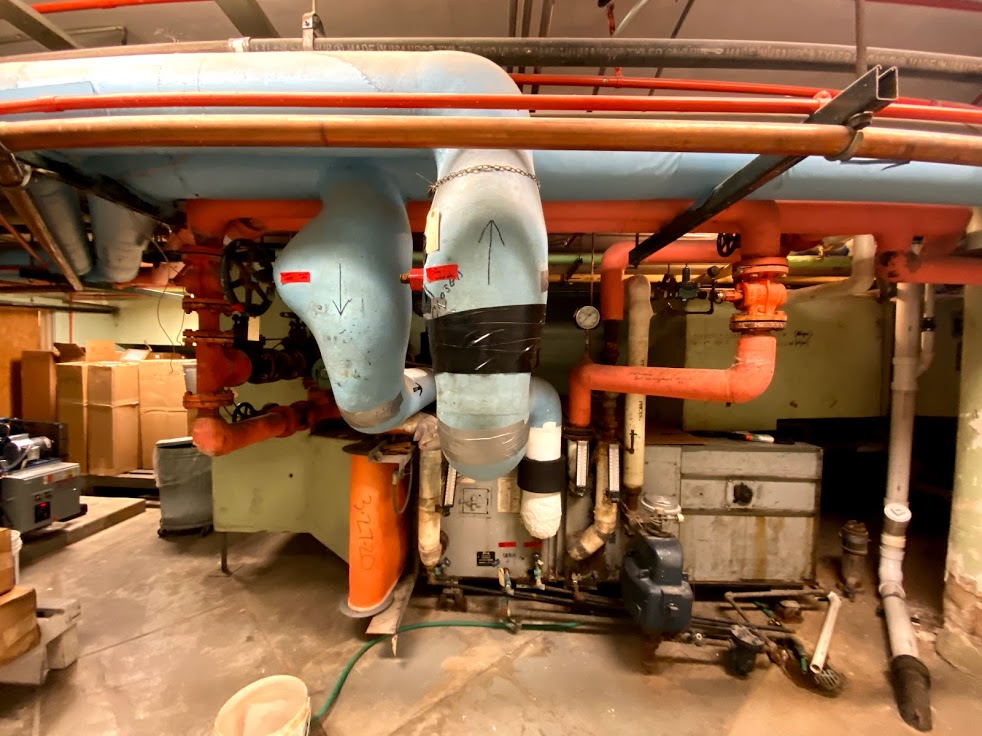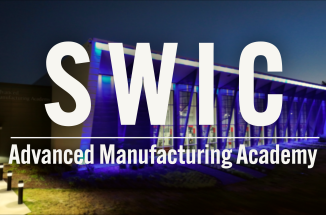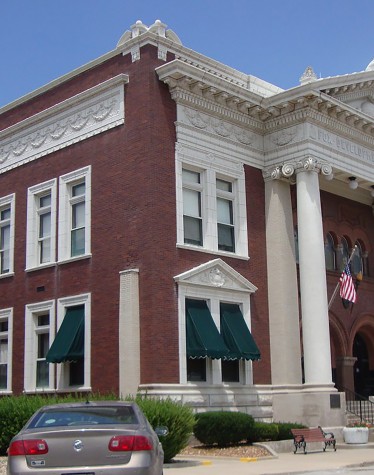
Rapid Response Prepares for COVID-19 Care
The magnitude of the COVID-19 healthcare crisis prompted healthcare facilities and state and local governments to quickly develop contingency plans to accept and care for a surge in afflicted patients. Knowing that traditional medical space could quickly be overcome with patients (who might also need specialized isolation arrangements), leaders urgently began looking at various facilities to accommodate an overflow of patients.
The project showcased Farnsworth Group’s ability to deploy a rapid response team to a project site quickly and rely on its full-service capabilities to address the challenges presented by this fast-track project.
The Illinois Capital Development Board (CDB), the agency that oversees State of Illinois-owned buildings, relied on Farnsworth Group to provide rapid response architecture and engineering services that would allow the William W. Fox Development Center in Dwight, IL, to isolate and care for COVID-19 patients if needed. Fox Development is a 200-bed campus of buildings that has been helping patients since 1879, and currently serves individuals with developmental needs.
To prepare for a potential COVID-19 case within the campus, it was critical that resident rooms be held at a negative air pressure relative to the corridor to prevent any possible infectious spread. In this case, air would flow naturally from the corridor to the room thus isolating the resident. With time of the essence, Farnsworth Group immediately deployed a rapid response team of mechanical engineers and commissioning specialists onsite to evaluate.
Upon arrival, our team quickly identified air dampers closed, fans not operating properly, and an underlying design deficiency. Most rooms were at a neutral air pressure relative to the corridor and airflow between adjacent connected buildings increased the risk of contaminant spread. With immediate adjustments to the existing system, and the help of a test and balance company (TAB), the team was quickly able to achieve negative air pressure within a few days of the original notice to proceed. The ability to keep residents safe within days – not weeks - was a crucial goal of the project that was achieved.
To address the underlying design deficiency for the long-term, a new 9000 CFM air handling unit was discussed, specified and designed within days. Our team coordinated closely with the client and presented a schedule that would meet the urgent needs of the pandemic but also avoid the costly need for a temporary generator and fuel, saving an estimated $30,000 in unnecessary costs.
The ability to keep residents safe within days – not weeks - was a crucial goal of the project that was achieved.
Almost simultaneously to the air handling project, CDB expanded the scope of work to include the retrofitting of six existing patient rooms to isolation rooms. As a full-service firm with expertise in the healthcare market – coupled with valued relationships with the Illinois Department of Public Health and a thorough understanding of healthcare regulatory requirements – Farnsworth Group was able to bring in its architecture, mechanical, electrical and plumbing team to design conversion of the rooms to acceptable isolation standards. Construction was recently completed on these six rooms that are now ready to receive residents returning from the hospital that may have been exposed to COVID-19.
The project showcased Farnsworth Group’s ability to deploy a rapid response team to a project site quickly and rely on its full-service capabilities to address the challenges presented by a fast-track project. The project was undertaken – from design orientation meeting to final cleaning and turn-over to the Owner – in less than 5 weeks. During that timeframe, there was continuous, daily coordination among the client and Farnsworth Group, several specialty subcontractors, and all the various construction teams.
Mike Wolf, PE, is a Farnsworth Group Principal and Electrical Engineer who specializes in building assessments, O&M optimization and asset management. Feel free to contact mwolf [at] f-w.com ( Mike) via email.
