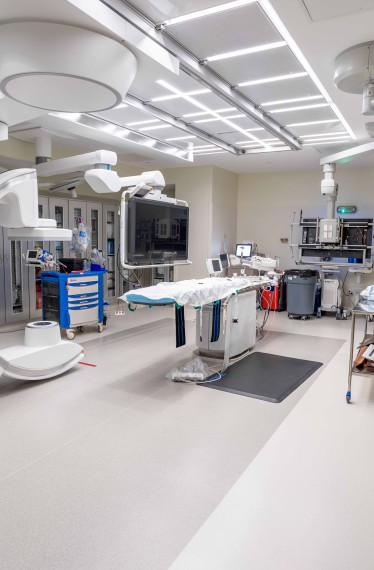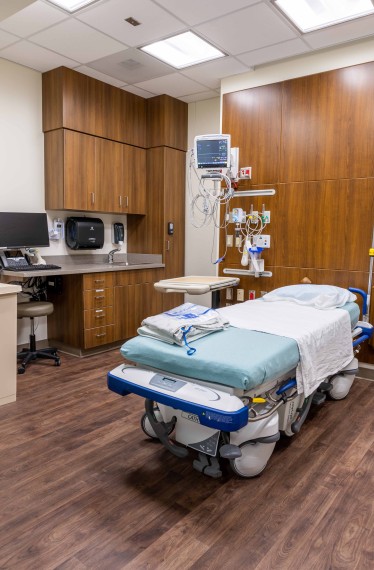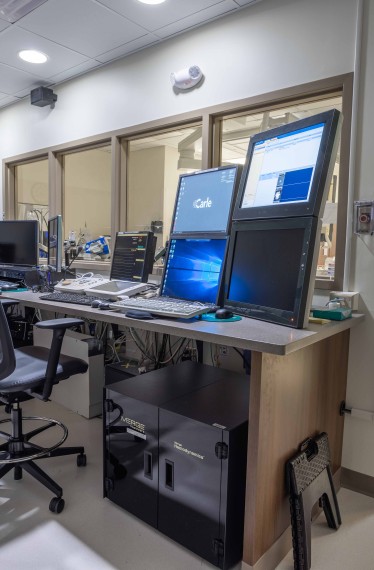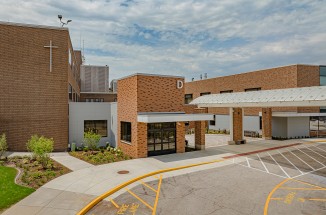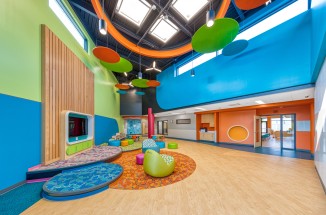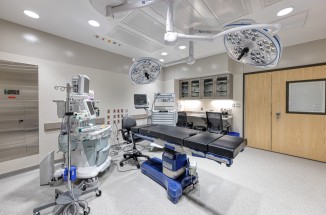Carle BroMenn Medical Center - Cardiology Renovation and Catherization Lab
The Farnsworth Group team collaborated with Carle Bromenn on an ambitious 11,000-square-foot renovation project for their cardiology department. This comprehensive overhaul included the creation of a new eight-bay recovery area featuring three recovery bays and specialized procedural work design. Additionally, the project encompassed the construction of two catheterization lab suites, comprising one biplane lab and one single-plane lab, alongside the renovation of an existing catheterization lab. The scope also extended to the creation of office space, as well as the provision of a new staff lounge and locker rooms.
To ensure seamless operations throughout the renovation process, the project was executed in four distinct phases. This phased approach allowed for uninterrupted use of three cath labs while maintaining the integrity of a continuous sterile corridor throughout the construction period.
The project involved extensive renovation, demolition, and full HVAC replacement within the designated area, alongside the implementation of interim life safety and infection control measures.
A pivotal factor contributing to the success of this project was the utilization of LEAN delivery methods and Integrated Project design. Despite the added complexities posed by designing and constructing amidst a pandemic, these strategies enabled the project to remain on schedule and within budget, underscoring the efficacy of collaborative and innovative approaches in healthcare construction.
