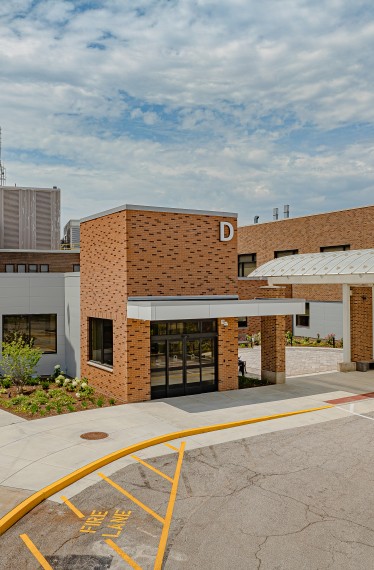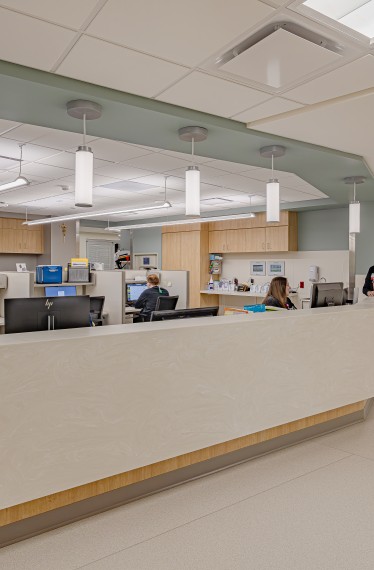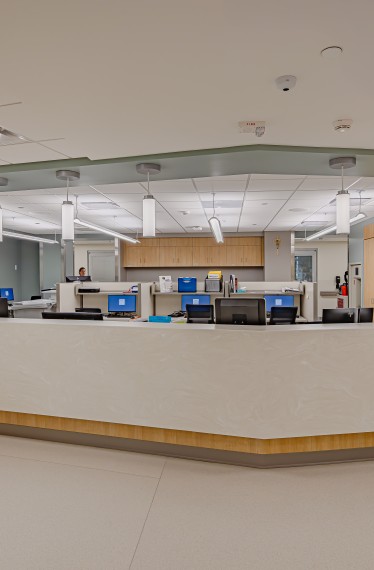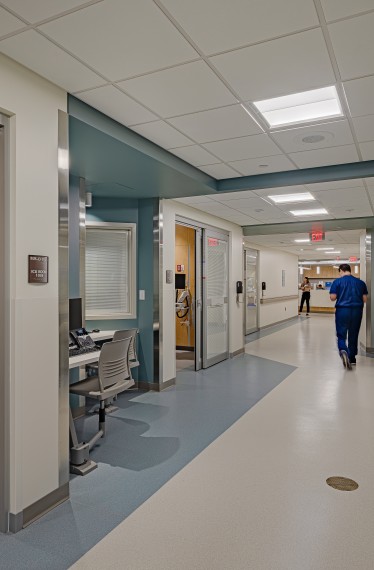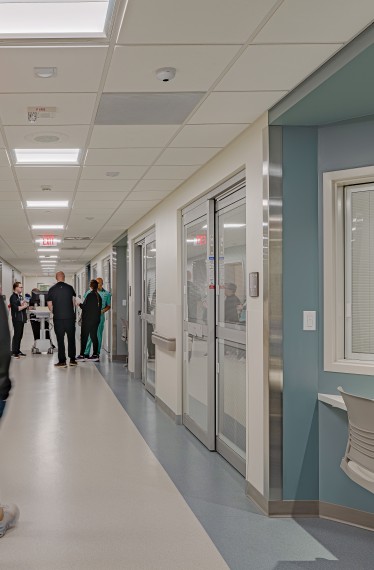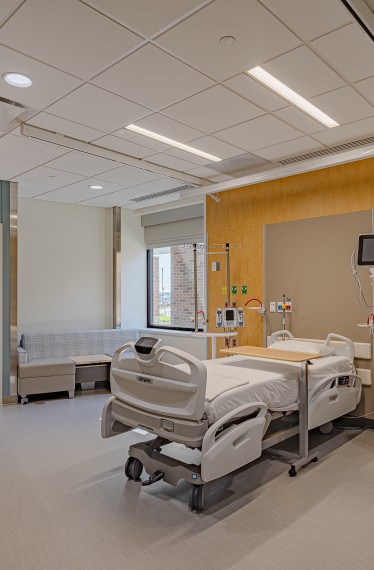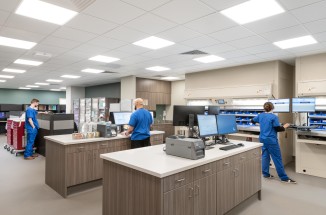OSF St. Joseph Medical Center Intensive Care Unit
OSF initiated this project to expand the hospital's overall bed capacity by transforming a previously vacated non-inpatient area into a fully-operational ICU unit. The renovation accommodates 25 state-of-the-art ICU beds, each equipped with eICU remote monitoring technology to deliver advanced critical care. Alongside these patient rooms, the space has been adapted to include essential staff support facilities, enhancing care delivery and operational efficiency.
Approximately 13,800 square feet is renovated space and approximately 3,670 is a new single story building entrance addition.
Work included civil, structural, architectural, interiors, med gas, plumbing, mechanical, electrical. Design planning included accommodating existing structural elements regarding patient room layout and above ceiling MEP systems, and ceiling patient lift locations.
Construction considerations included the selective demolition of the existing 1967 exterior bearing wall which included temporary shoring and minimizing construction noise below the active Labor and Delivery wing. This project required Illinois Department of Public Health review well as a Certificate of Need approval.
