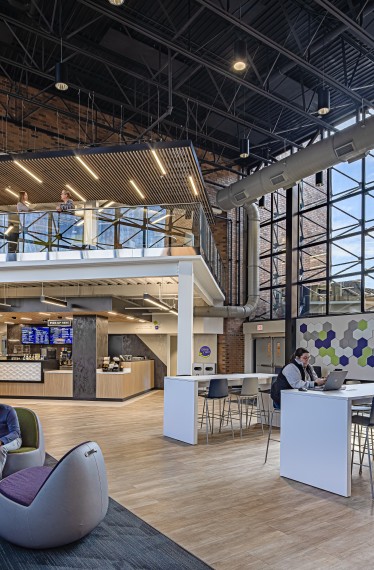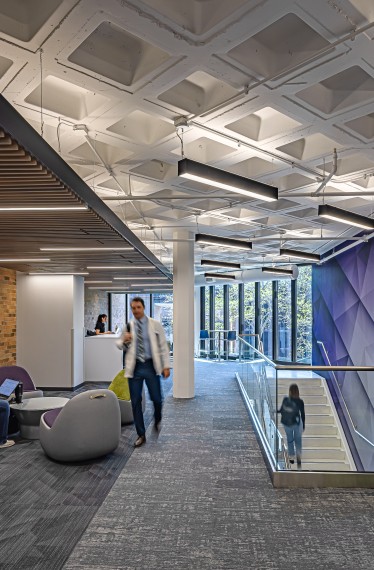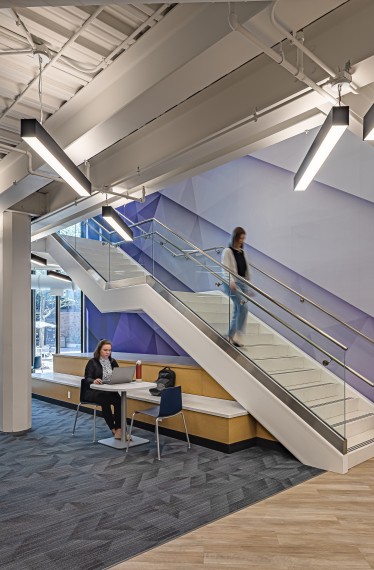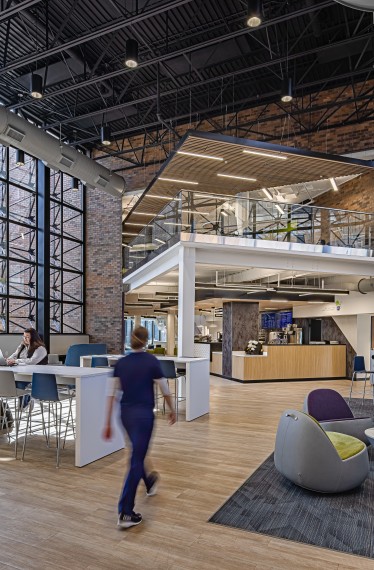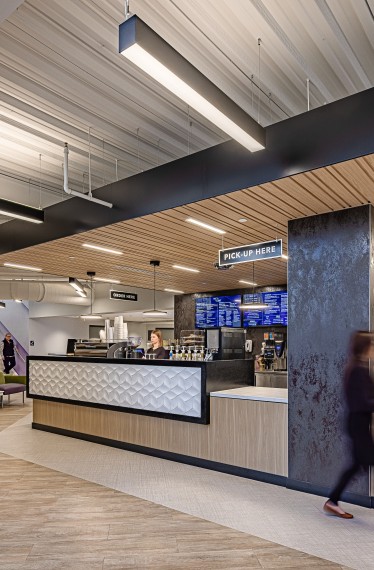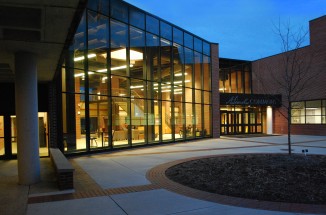Southern Illinois University School of Medicine Commons
Farnsworth Group has been on retainer with Southern Illinois University School of Medicine for several years, providing a wide variety of planning, design, engineering, and bidding / construction administration services across the campus.
The 825 Commons project transformed an outdated and cramped campus break area into an expanded open and modern space with a cafe. The new Commons provides a space for the entire campus community to gather, collaborate, study, eat, grab a cup of coffee, or just take a break. The cafe includes a full kitchen in addition to the front-of-house area. Additional spaces for the Commons include a break area with sink, microwaves and vending machines; a nursing mothers’ room; a wellness room; single-user restrooms; and a new electrical/mechanical room.
Structural modifications included adding a new mezzanine lounge floor connected to the main Commons floor highlighted by a terrazzo staircase with glass railings.
The mezzanine overlooks the existing, remodeled 2-story Atrium providing connection and interaction within the Commons area. The Commons main floor and mezzanine connects to the existing central courtyard through a new 2-story glass curtainwall designed to match the existing academic building curtainwall.
