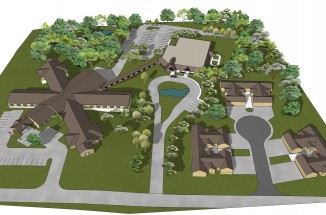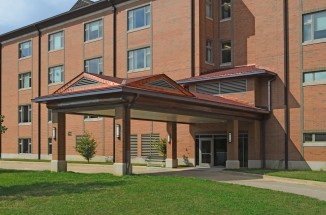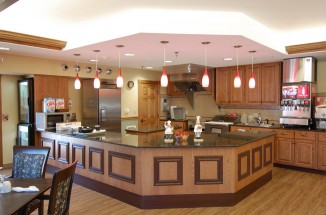Drive Canopy Reestablishes an Iconic Entry
This 1,100 SF addition reestablished an iconic entrance to the facility with a drive-thru canopy. Natural light was a key factor in the design concept as large windows line the north elevation in an orderly array.
An additional 2,300 SF was also renovated to develop the front reception sitting area. The existing high ceilings were expanded to create a sense of home and well-being, while smaller areas provide intimate settings. Areas of interest include a renovated fireplace, small kitchenette space, and an enlarged opening to the interior courtyard. Further renovation was performed in the staff office and conference room.



