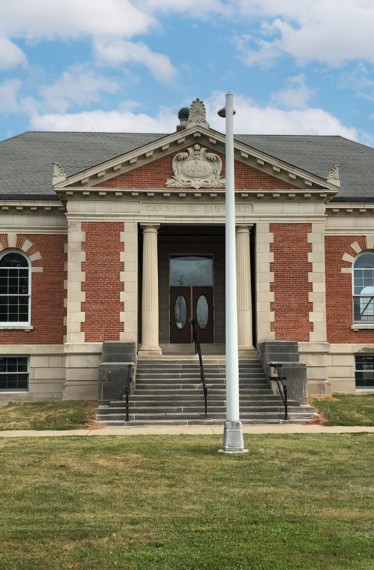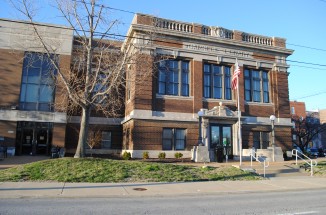Jacobs Hall Renovation
Farnsworth Group teamed with Walton and Associates Architects to design a renovation for the Carnegie Library in Danville, Illinois. The building, built circa 1902, resides on the Danville Area Community College campus and was left vacant for many years.
Originally a part of the The Danville Branch National Home for Disabled Volunteer Soldiers, the Danville Carnegie Library was entered on the National Register of Historic Places in 1992. The renovation will restore usefulness and purpose to an iconic building which shares the remarkable history of the over 2,500 Carnegie Libraries built worldwide between 1883 and 1929.
Renamed Jacobs Hall, the Danville Carnegie Library has a new life as part of the Danville Area Community College. It serves as much-needed space for events, meetings, and multi-purpose use.
The design also included repair or replacement of existing structural elements, repair of stonework, new accessible ramp, new elevator, repairs to sitework, and a complete renovation of the interior spaces.

