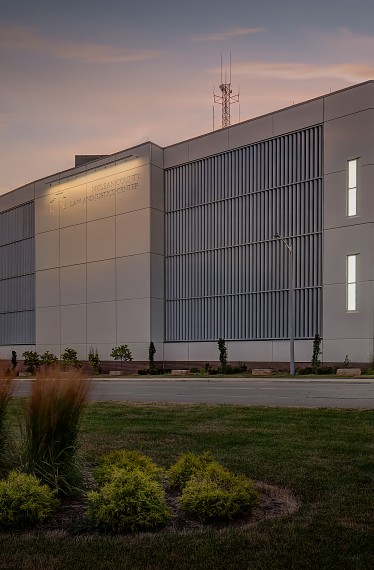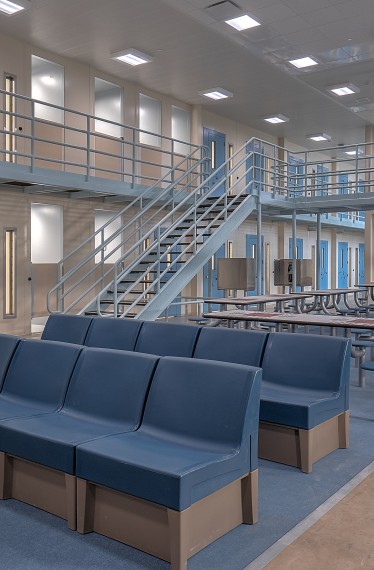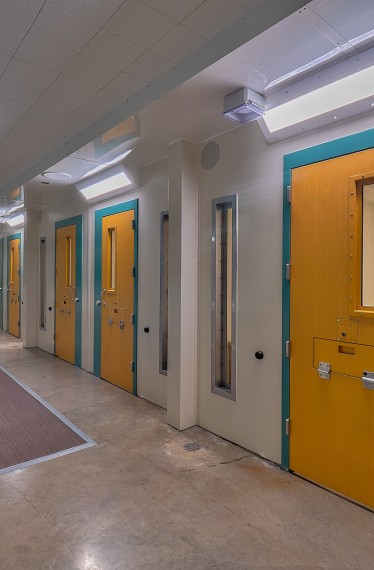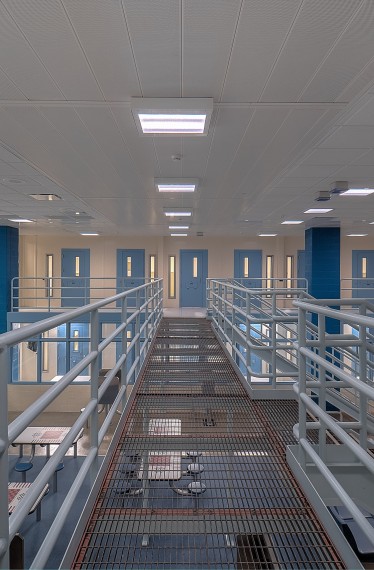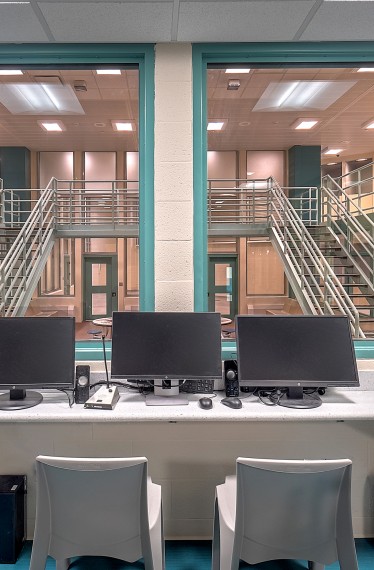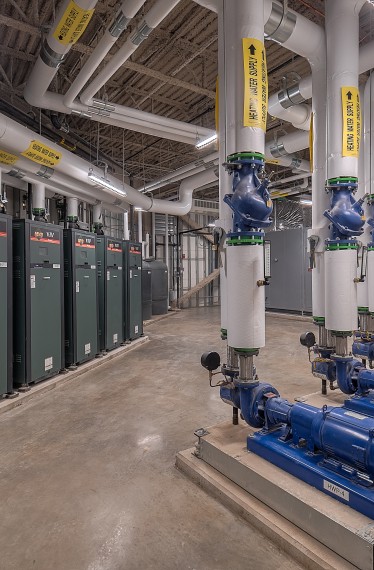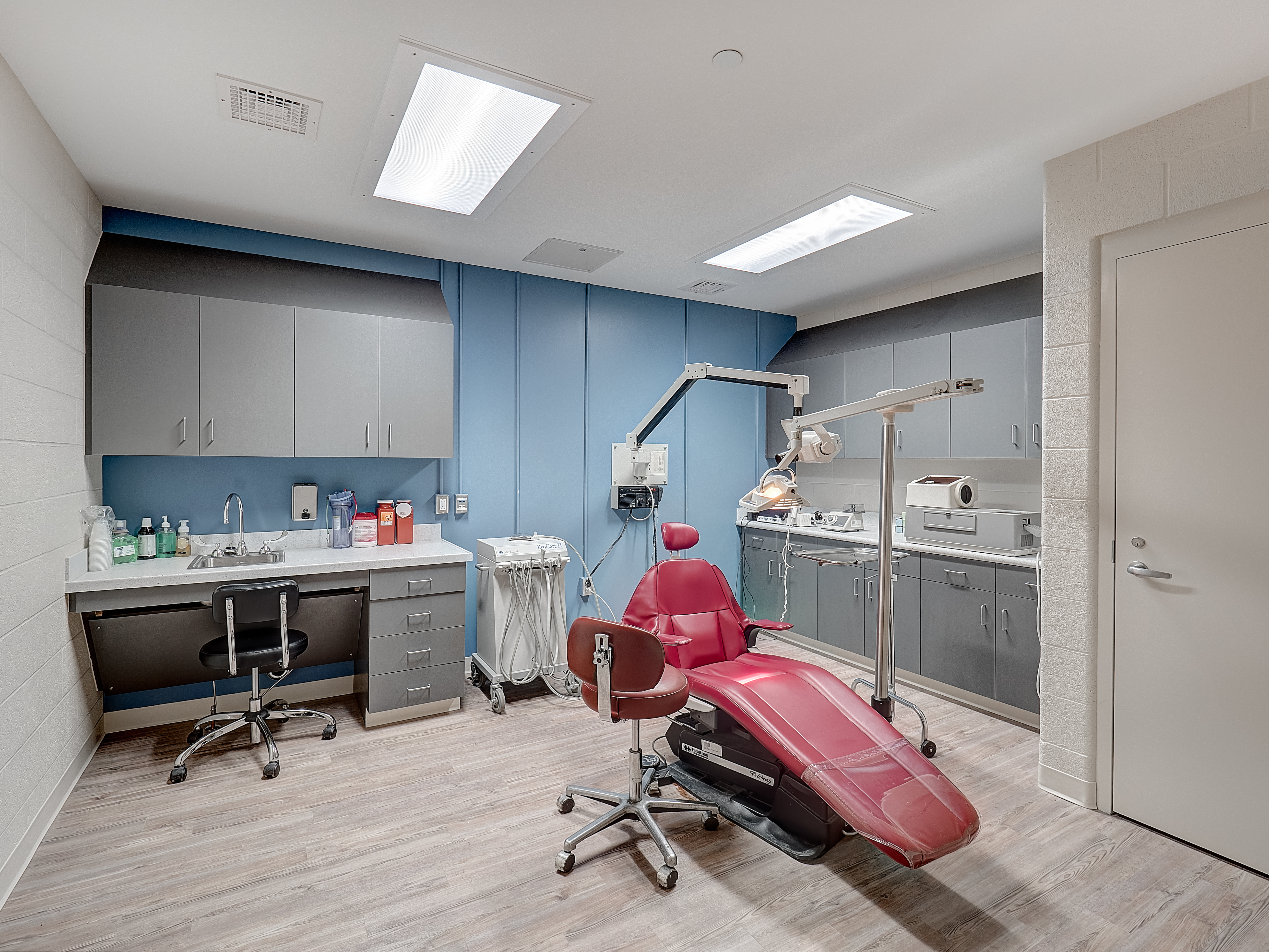Mental Health Services Drive Jail Expansion
Farnsworth Group, teamed with HOK, was selected to design the expansion, using a previously completed jail needs study. The project focuses on new jail pods and adds approximately 150 new direct supervision cells, with space to accommodate an additional pod with 50 additional cells in future phases.
Originally constructed in 1976, and expanded in 1990, the McLean County Law and Justice Center has been at capacity since 2008. Increased mental health needs for detainees, combined with the indirect supervision linear cell block configuration of the original facility, limited the ability to appropriately classify and house detainees in a manner that didn’t result in overcrowding in some sections while other sections were potentially underutilized. These housing challenges combined with an aging infrastructure prompted McLean County to pursue an expansion to the facility.
A main focus of the project involved improving the care provided to inmates who have mental health needs. The new cell counts include separate mental health facilities, and the ability to improve classification across the general population, enhance inmate management across genders, and provide the facilities necessary to accommodate best practices related to staff-inmate communication and proactive inmate management.
Additional features include:
- New laundry facilities.
- New food service facilities.
- Renovated portion of the existing linear jail to expand health and other inmate services.
- Roof and window replacement at the existing jail.
- Utility upgrades, including new gas and water services.
- Improvements to the building’s fire protection system.
- Upgrades to the HVAC system.
Among other issues addressed was the suitability of the site initially selected for the addition. The County intended for the addition to be attached directly to the east side of the existing jail facility. However, the land immediately adjacent to the building is a former street that had been abandoned but not vacated. It was determined that critical public utility infrastructure running under the former street could not be disturbed. As a result, the design solution located the addition “across the street,” with a sky bridge designed to connect the two structures at an upper level.
