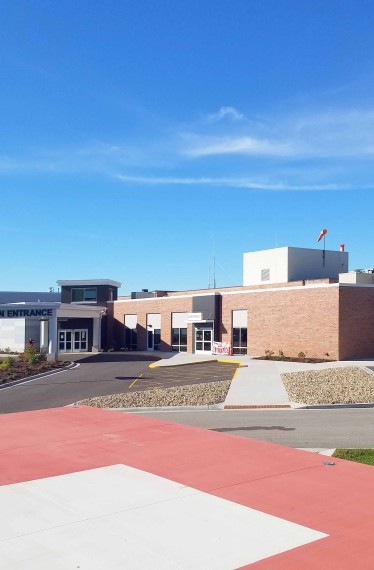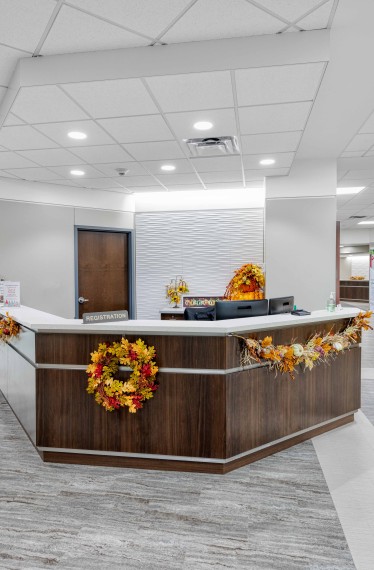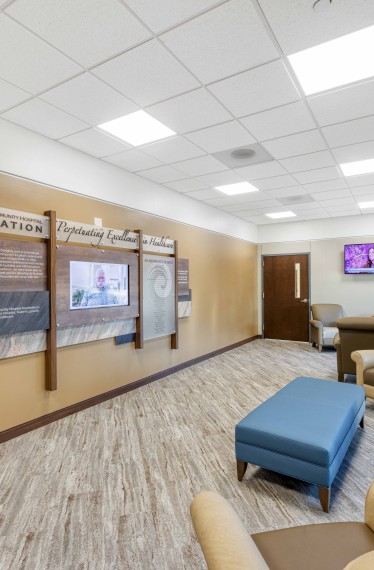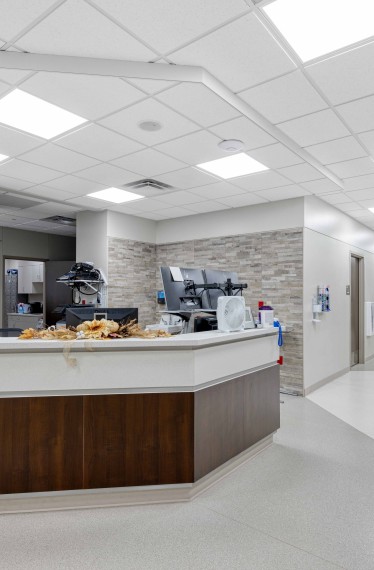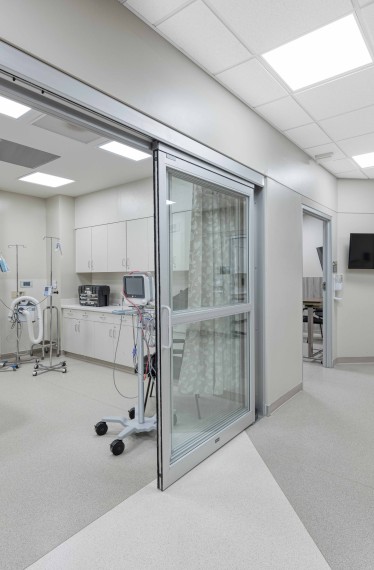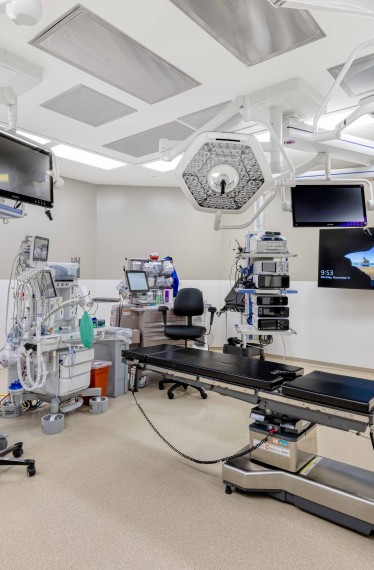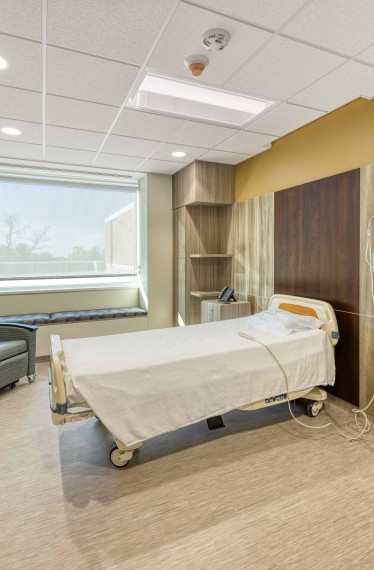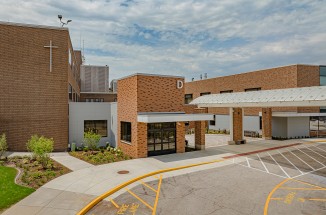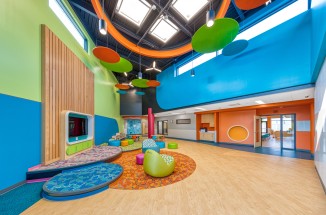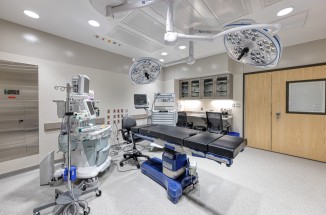Morrison Community Hospital - Emergency Department Renovations
Farnsworth Group provided full-service planning and design for the new Emergency Department addition and renovations of the Medical/Surgical Nursing Unit at Morrison Community Hospital. This was a design-build project.
The ED addition includes a new main entry, laboratory, and registration/billing departments for the hospital, along with improvements to its imaging, surgery, and cafeteria departments.
The new main entry enhances the patient and visitor experience with clear signage and parking. The ED consists of 3,995 square feet and a 1,524-square-foot ambulance porte cochère. The project separates ambulance and patient/visitor traffic and provides a separate walk-in emergency entry.
The existing helipad was relocated to accommodate the site circulation needed for the project.
