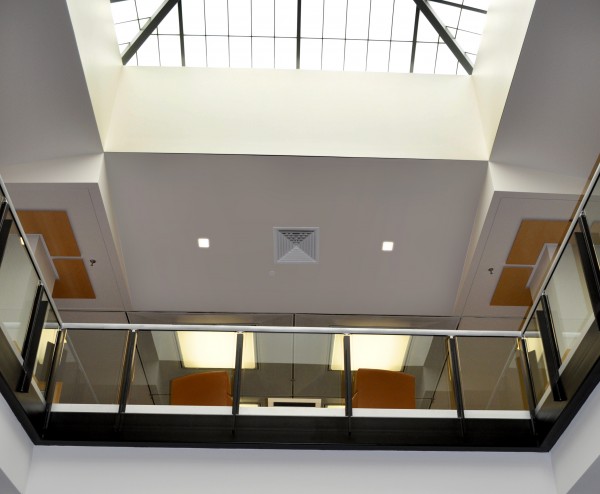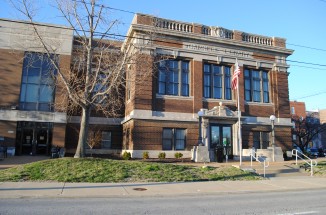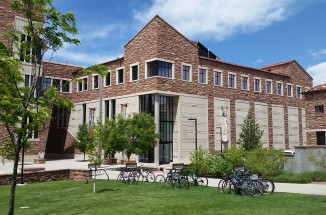Library Renovation Incorporates Natural Light
Farnsworth Group was retained by the Peoria Public Library to complete a comprehensive renovation and expansion of their network of facilities. This $28 million program encompassed five (5) facilities, including the comprehensive renovation and expansion of their flagship Main Branch Library.
Significant renovations were completed on four of the five levels encompassing more than 95,000 SF of space. All public areas were modernized and a new entry tower was placed at the northeast corner of the existing building. The old entry was converted into a reading cafe for patrons. A new lightwell with large skylight was cut into the center of the library, dramatically increasing natural light to the two main levels. Numerous public meeting and display spaces were added as well.



