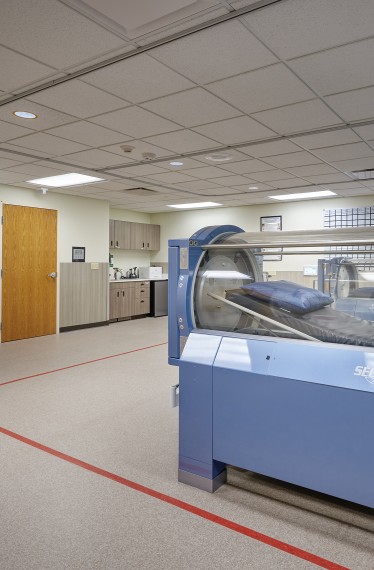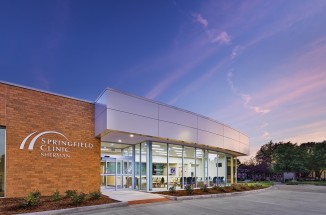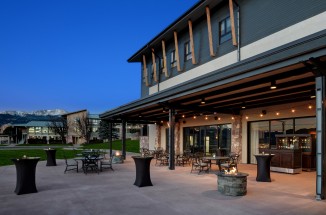Renovation for Hyperbaric Wound Care Center
Farnsworth Group designed the mechanical, electrical, and plumbing systems for Healogics, a 3,100 SF hyperbaric wound care center.
This renovation on the second floor of the Cancer Center at Penrose Hospital involved various adjustments to accommodate new hyperbaric chambers and support spaces including:
- Reconfigured medical gas piping
- Added humidification
Modified lighting and power
The project required a design that met the requirements of the medical equipment. To ensure proper utility sizing, our team used Pipe-Flo compressible gas modeling software and modeled the oxygen supply and exhaust to the chambers.


