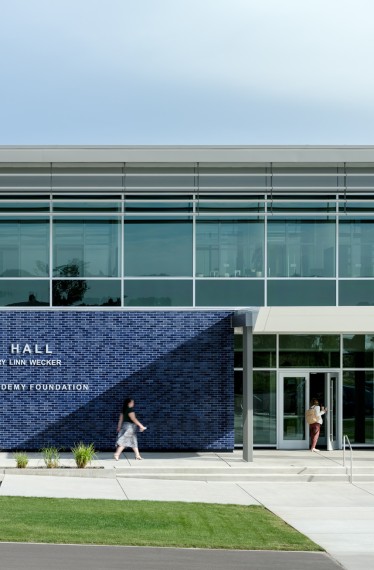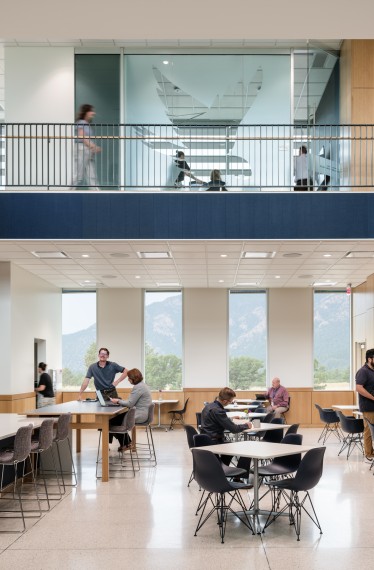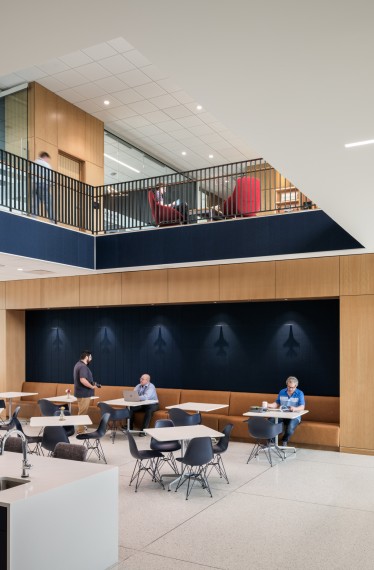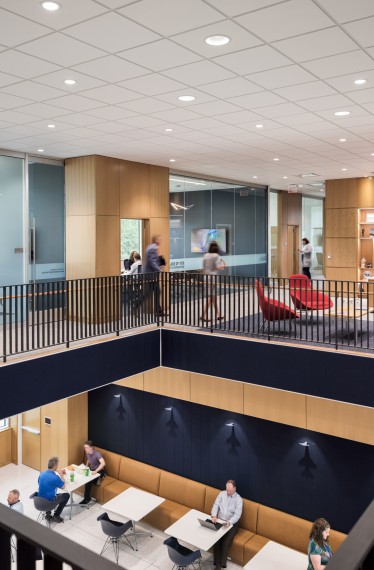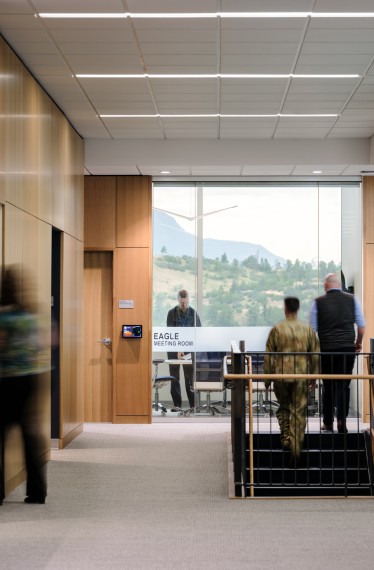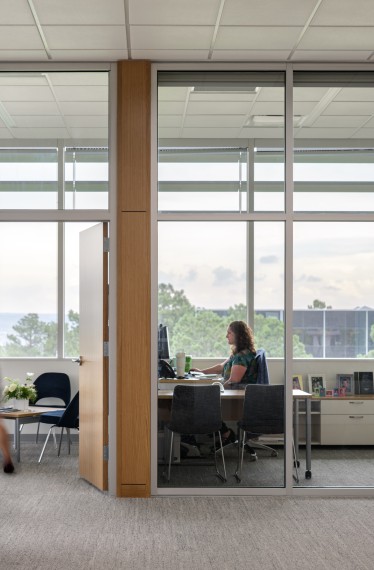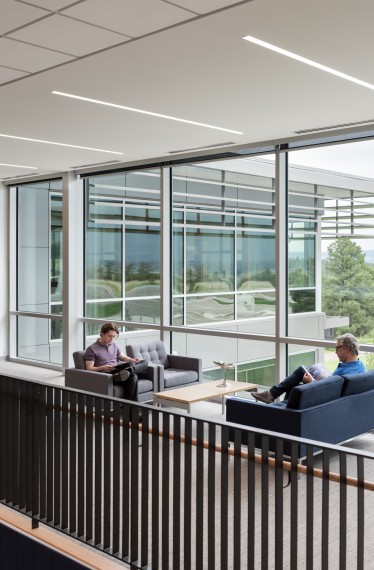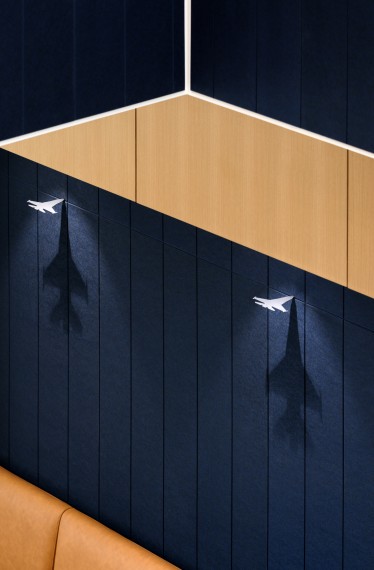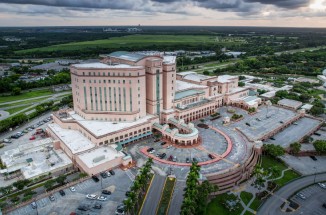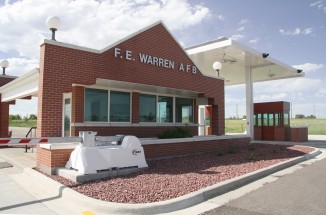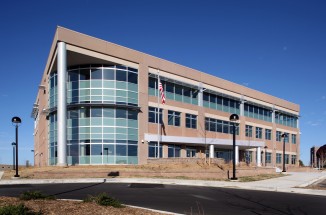United States Air Force Academy Foundation & Association of Graduates Wecker Hall
The Association of Graduates contracted RTA Architects and Farnsworth Group to develop a zero-energy roadmap for the US Air Force Academy Foundation Building on the United States Air Force Academy campus in Colorado Springs, CO.
The roadmap delineated an all-electric building that could be built to a zero-energy standard. Once the roadmap was completed, it was delivered to the design team to create a full design package for the building. RTA Architects created a striking building, and our team designed an efficient lighting system, a geoexchange heat pump HVAC system, a vertical geoexchange borefield, and a plumbing system that incorporated high-efficiency fixtures and a heat pump water heater. HVAC zoning and controllability were critical, as were building lighting and aesthetics inside and out, which required a high level of coordination. During design, the team worked with the energy modeling team to further refine the MEP systems and energy model, resulting in a very efficient building supported by the photovoltaic array on the roof, which our team helped size.
The estimated dollar savings will be approximately $44,640 per year for the life of the building, and should result in a zero-energy building on an annual basis. This project is the first zero-energy building on the USAFA campus and has drawn significant interest from the Air Force as it demonstrates what is possible on a military facility.
