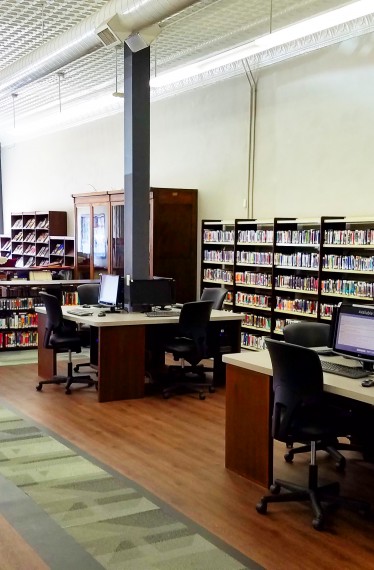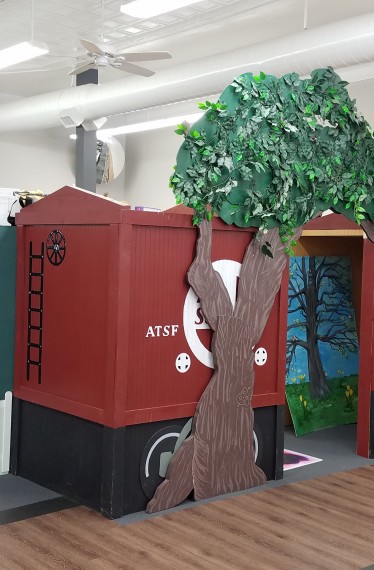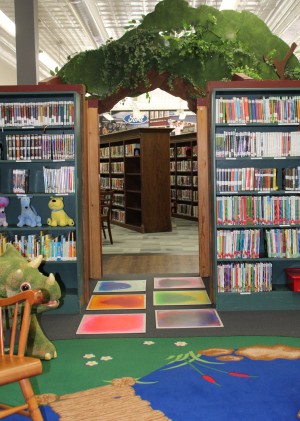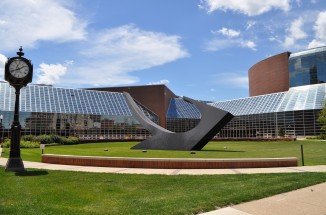Accessibility and Updates for Unused Space
Farnsworth Group designed the renovation and upgrade of Marshall Public Library's flagship facility located on the National Register of Historic Places.
The first phase of the project included the reorganization of the existing flow patterns accomplished by relocating and reorganizing the book stacks and the 100-year-old circulation desk to make room for a new public computer and technology center.
The second phase of the project included a new elevator and stairs to provide full accessibility to the second floor of the library where the community could access a new 150-occupant meeting room and newly renovated non-fiction area. Also included in the second floor renovation were additional computer stations, technology upgrades with smartboards, and full integrated flat screens, a new children’s library, and another circulation desk.
Other additions included a secure genealogy area and three study rooms. To incorporate grandeur into the project, a new opening was created on the second floor, providing an atrium space with new skylights introducing natural light to the entire interior of the library. This atrium also included a new monumental stairway.



