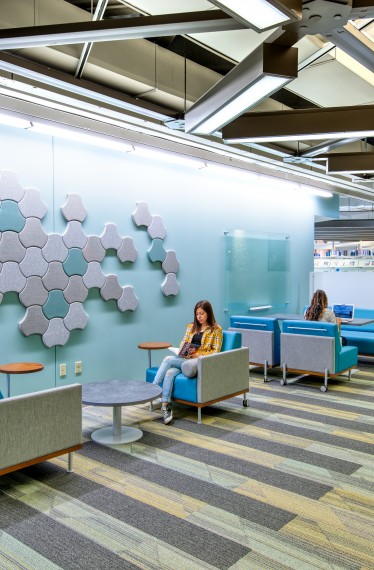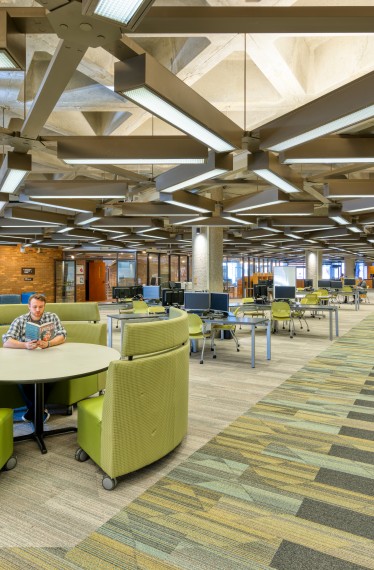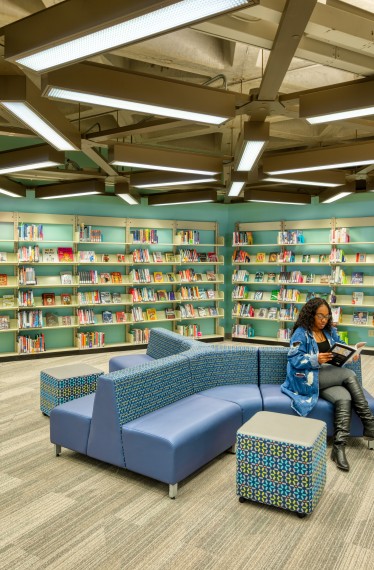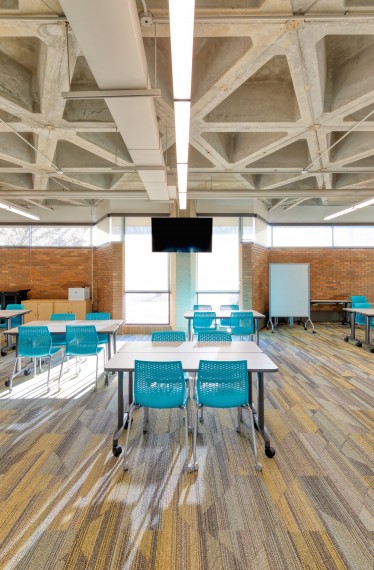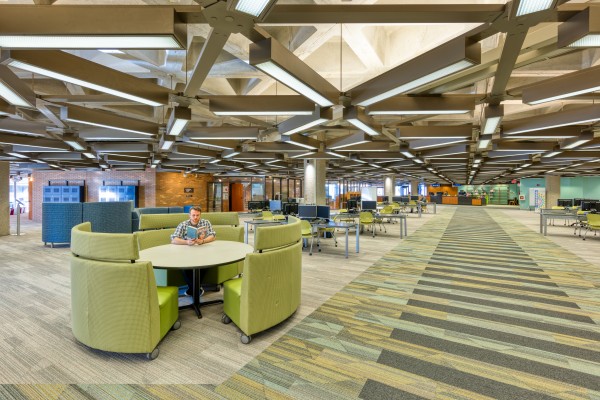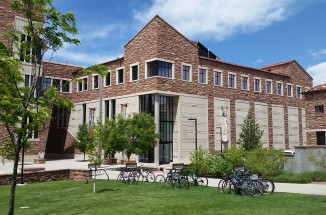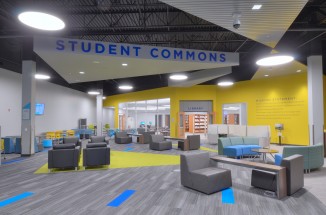Outdated Library Becomes a Campus Destination
This project helped to re-establish the Brookens Library as a key student destination on campus.
The renovation of the main floor of the Brookens Library brought clarity to an antiquated and chaotic atmosphere. The team developed a “Main Street” concept as a planning element-placing a new main desk at one end and terminating with a new multi-use classroom at the other, flanked by a series of computer stations and various furnishings along the way.
Design elements in the renovation include a new circulation desk and cabinetry, new interior finishes, new computer workstations and furnishings, a new multi-use classroom, and updated security access at the entry to the library.
Most of the library stacks of shelving were eliminated during the renovation, bringing the library into the modern day for the students.
